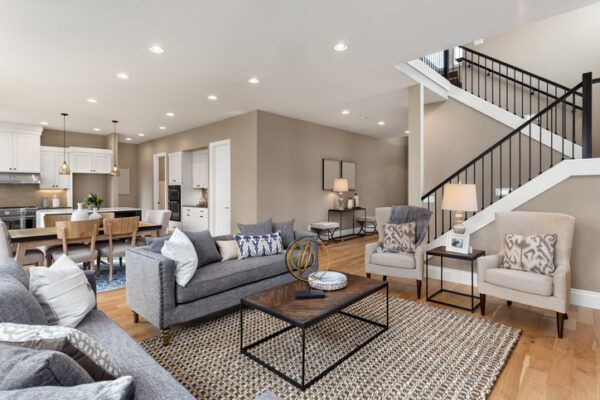With housing prices on the rise and the cost of living increasing across Ontario, more Toronto homeowners are exploring the value of legal secondary suites — self-contained basement apartments that meet provincial and municipal regulations. Whether you want to offset your mortgage by generating rental income or create a private living space for a family member, turning your basement into a legal suite can be a wise investment. But what exactly qualifies as a legal basement apartment in Ontario, and what requirements must be met? This in-depth guide walks you through everything you need to know.
Key Takeaways
What Is a Legal Secondary Suite?

A legal secondary suite, often referred to as a basement apartment or in-law suite, is a private, self-contained living space within a single-family home that complies with the Ontario Building Code, Ontario Fire Code, and your local zoning bylaws. These suites must have a private entrance, kitchen, bathroom, sleeping area, and meet strict health and safety regulations. In Toronto, legal suites must also be registered with the city and pass inspection.
By definition, these units are separate from illegal or unregistered basement apartments, which can pose safety risks and legal challenges. A legal suite offers peace of mind, ensures tenant safety, and protects you as the property owner.
“Many homeowners assume finishing their basement equals legality. That’s not true. A suite must meet dozens of safety and code standards to qualify.” — Tyler Blanchette, Senior Estimator at RenoDuck
Why Legal Compliance Matters
Beyond legality, compliance protects everyone in your home. A suite that doesn’t meet code is not just illegal — it can be dangerous. Improper electrical work, poor ventilation, or lack of fire exits can endanger both the tenant and those upstairs. Insurance policies often exclude coverage for damages caused by illegal rental units.
Advantages of a legal suite include:
“When you build legally, you protect your investment, your tenant, and yourself from costly liabilities.” — Simon Deroy, Project Manager, RenoDuck

Structural & Dimensional Standards
The suite must conform to structural rules that make it safe and livable.
| Feature | Requirement |
|---|---|
| Basement age | Home must be at least 12 months old |
| Suite size | Must be smaller than the main dwelling |
| Ceiling height | Minimum 6’5″ (1.95m) in most areas |
| Soundproof ceiling | Required between units |
| Fire-rated doors | 1.75″, solid wood or steel, with 0.5″ air gap |
| Exterior alterations | Minimal; major facade changes are restricted |
These standards are reviewed during the permit process and inspected upon completion.


What Makes Having a Legal Secondary Suite Important?
Creating a legal basement apartment is crucial because it guarantees the overall safety of the occupants in the whole building. You also need to keep in mind that the requirements for a basement apartment vary from one city to the next.
With that in mind, you must check the specific laws in your area before you start working on your remodelling project. The benefits of having a legal secondary suite are, without a doubt, worth it.
Here are the key reasons why you should have or rent a legal secondary suite:
Although it is important to familiarize yourself with the city’s legal basement requirements, it is the responsibility of a contractor to make sure all the requirements are met. That is why when you are ready to build a legal secondary suite; you must always hire the best contractor in the business. Complying with municipal standards is the best decision for both you and your tenant, and your contractor will ensure nothing is left out. You will also end up with more refined renovation ideas when working with an experienced basement renovation contractor.

What If Your Home is Over 5 Years Old?
Older homes may benefit from Part 11 of the Ontario Building Code, which allows more flexible interpretations:
However, this doesn’t exempt fire, zoning, or safety requirements. A professional can help assess what applies to your case.
Why Work With Professionals
Designing and constructing a legal secondary suite involves coordination between designers, engineers, municipal officials, and inspectors. Hiring a qualified basement contractor like RenoDuck ensures:
Every RenoDuck client receives:
Avoid costly mistakes. Legal doesn’t mean complicated — when you work with the right team.
